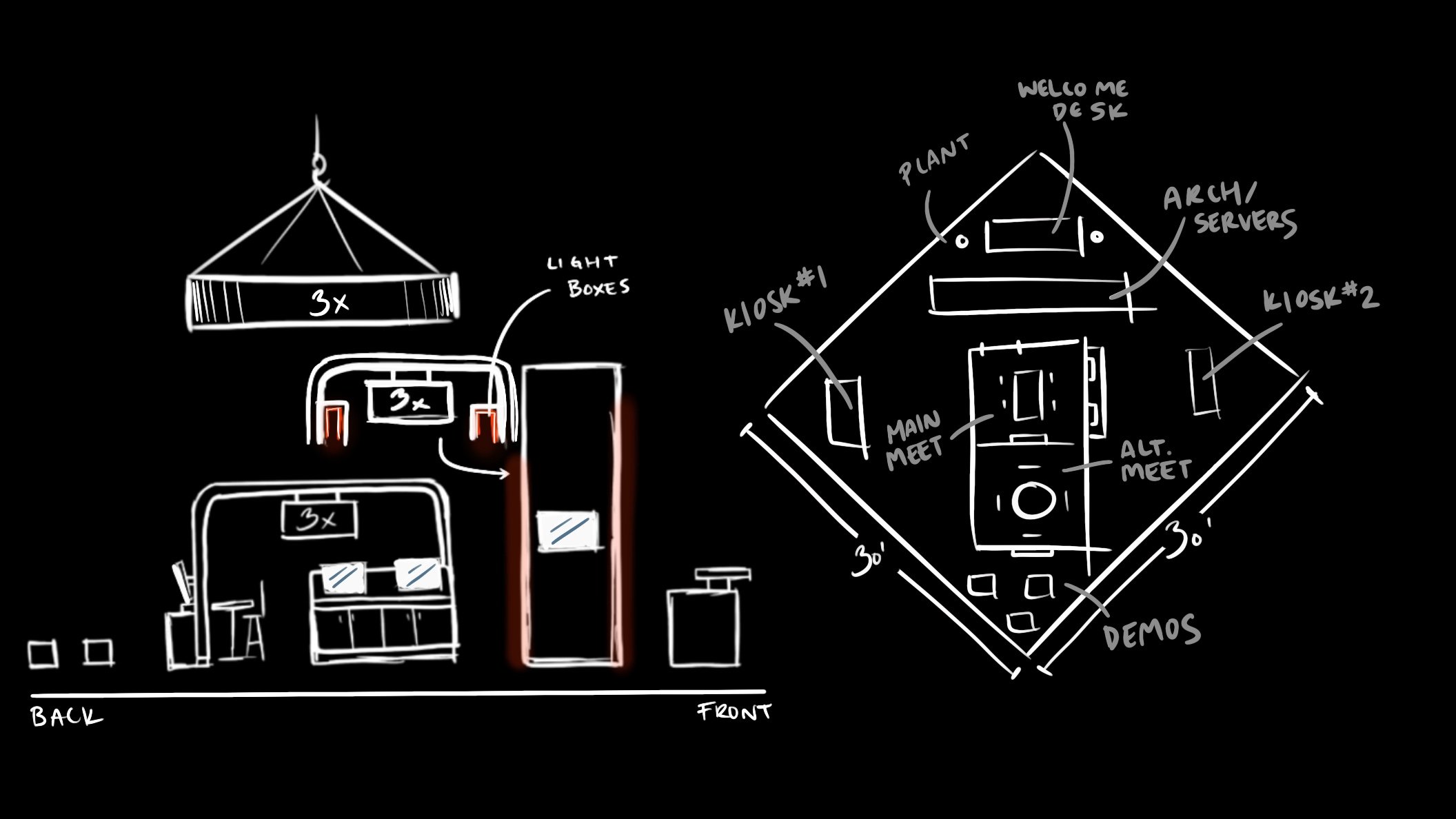ISC West Booth
This booth was designed for 3xLOGIC and was on display during the 2019 ISC West show in Las Vegas, NV. Working as an experiential designer under the marketing department for this project, I used specific design parameters and the aid of a small interior design firm to create an experience that resulted in a booth that stood out while being functional and within-budget.
experiential

WHAT IS ISC WEST?
The International Security Conference (ISC West) is the largest security industry trade show in the US and was held at the Sands Expo in Las Vegas in 2019. There, industry leaders and partners are able to network and explore the newest security tech that there is to offer.
SHOW CONSIDERATIONS
With over 30,000 visitors and 1,000 exhibitors, each booth needs to stand out.
Each company has their own designated square footage of the floor, and visitors need to be able to maneuver between them easily, so open concept designs are ideal.
Larger, more established companies can afford to build tall booths that are more eye-catching, but it is up to the smaller companies to stand out in their own ways in order to attract business.
who are the clients?
3xLOGIC
Based in Indiana, 3xLOGIC focuses on small business security, integrating security systems with cloud management systems for easy and efficient solutions.
pacom
Globally, PACOM creates both hardware and software for security management and access control systems for large campus settings
booth goals
after looking through past booths, I brainstormed with the marketing team at 3xLOGIC to figure out design parameters for the 2019 show.
sketches
The main goal of the booth was to incorporate the brand PACOM into the 3x-designated area without taking over aesthetically, while also including ample storage, multiple meeting spaces and multiple demonstration areas for products.
INITIAL DESIGN CONCEPT
the combination 3xLOGIC // PACOM booth largely focuses on the openness of the booth, including two semi-enclosed meeting spaces, multiple demo areas and a lot of storage, while providing an eye-catching quality due to the height of the structure.
AT THE LAST SECOND, WE HAD TO MODIFY OUR DESIGN TO:
include a specifically enclosed meeting space
no longer include the PACOM brand
rough revised design concept
Before finalization, I worked with the team to design a modified version of our original concept, this time only including 3xLOGIC in the design, including the welcome desk, an enclosed meeting space, 3 demo areas, and ample cabinet and in-wall space that is perfect for overnight storage
final sketch
last-minute final revision adds an open meeting space, more demo areas and even more storage to the open-concept booth.
final model
PRODUCTION
We outsourced the building of the physical booth to a company that specializes in temporary event builds. They use what they can from stock structure pieces in their warehouse and fabricate the rest for us to use during the event. Before the booth is shipped out to location, a construction trial run is conducted to make sure everything goes smoothly.
FINAL BOOTH IN LAS VEGAS
the final booth was onsite at ISC West for the duration of the convention. The design proved to be competitive with other booths in its section due to the use of light panels, rotating hanging sign and eye-catching height and shape
















